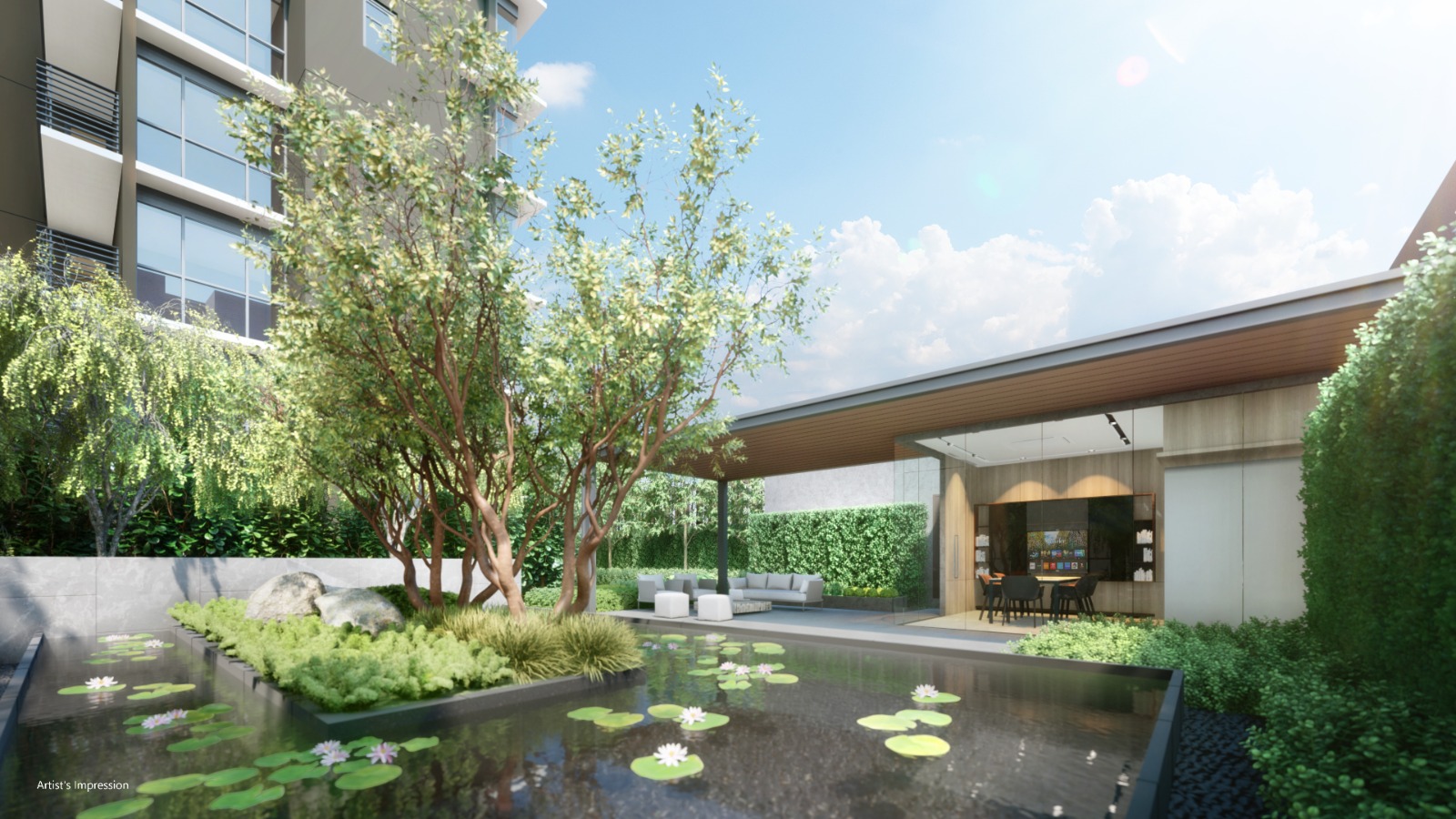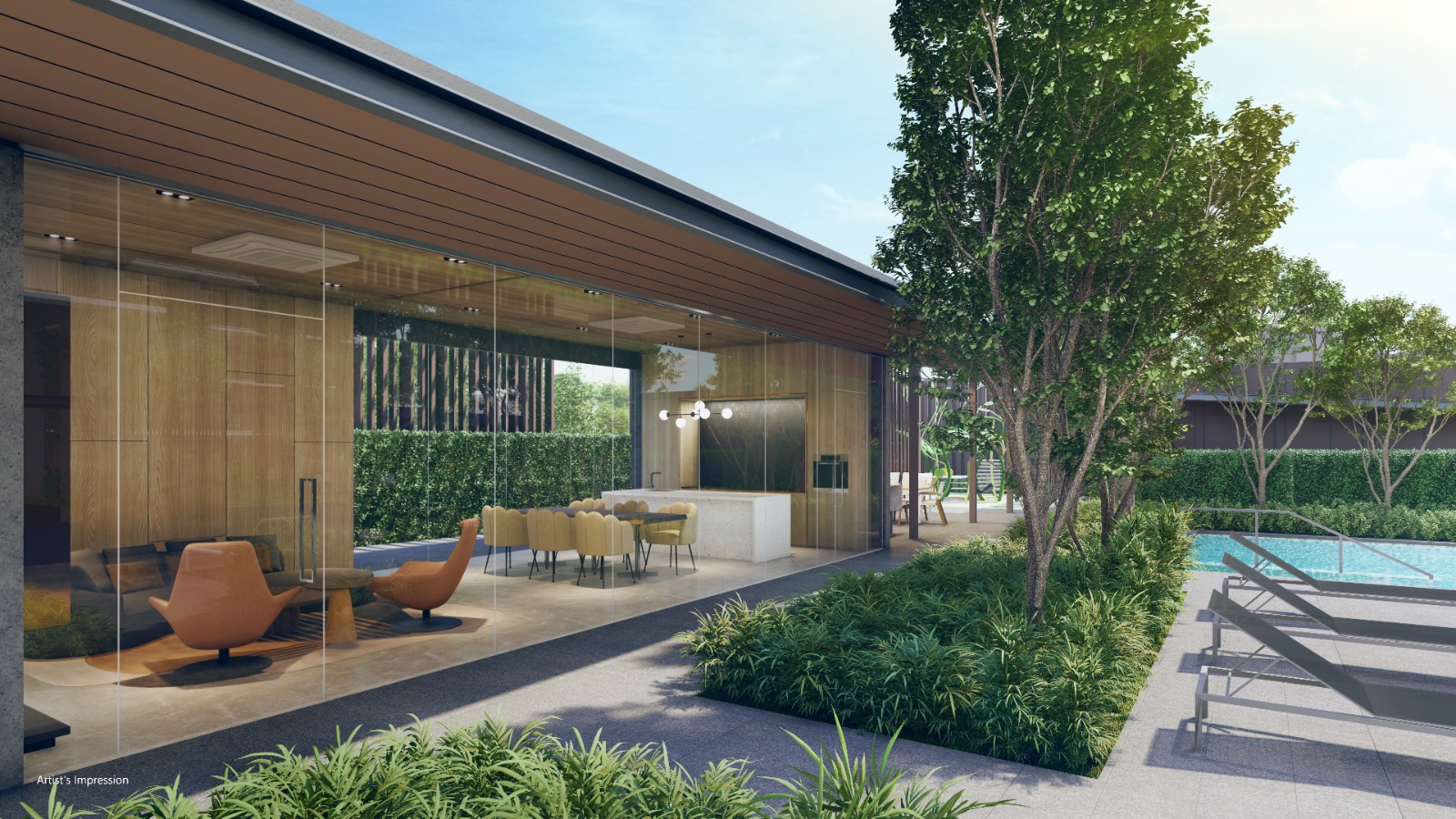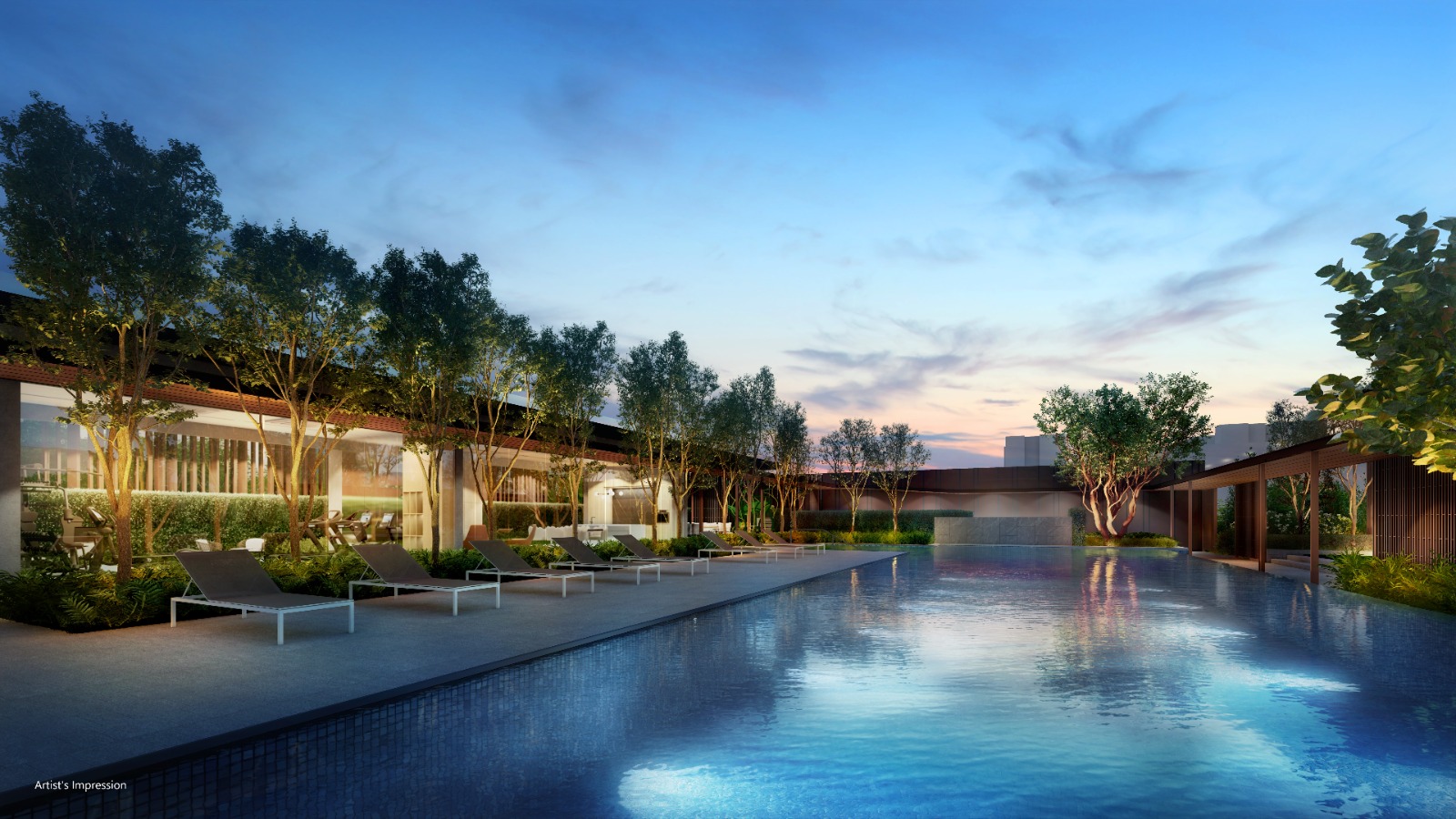Sky Eden At Bedok Project Details
| Project Details | Sky Eden @ Bedok |
| General Project Description | Mixed Development of Residential (158 Units) With Commercial consists of retail, F&B |
| Project Address | 1 Bedok Central |
| District | 16 |
| Tenure of Land | 99 Yrs Leasehold |
| Developer | Chempaka Development Pte Ltd |
| Site Area | 4136.6sqm |
| Plot Ratio | TBA |
| Development Heights / Storey | |
| Total No. of Units | 158 Residential Units |
| Mukim Lot No. | |
| Project Account | TBA |
| Design Architect / Project Architect | ADDP Architects LLP |
| Landscape Architect | Tinderbox Pte Ltd |
| C&S Engineer | KCL Consultants Pte Ltd |
| M&E Engineer | J. Roger Preston Limited |
| Quantity Surveyor | AECOM Cost Consulting and Project Management (Singapore) Pte Ltd |
| No. of Lifts | TBA |
| No. of Car Park Lots | 134 Parking Lots and 4 Handicapped Lots |
| Units Type | 2 Bedroom |
| 3 Bedroom | |
| 4 Bedroom |
(Disclaimer: All project details and information contained herewith for Sky Eden At Bedok is subject to change without prior notice. All indicated distances/measurements/areas (if any) are approximate only.)
Book An Appointment to view Sky Eden At Bedok ShowFlat & get VVIP Discounts (Limited Time), Direct Developer Price, & Hardcopy E-Brochure. Guaranteed with Best Price Possible.
OR
Fill up the form on the right and get a copy of Sky Eden At Bedok Price, E-Brochure, and Latest Updates!
Strictly no spam policy.




